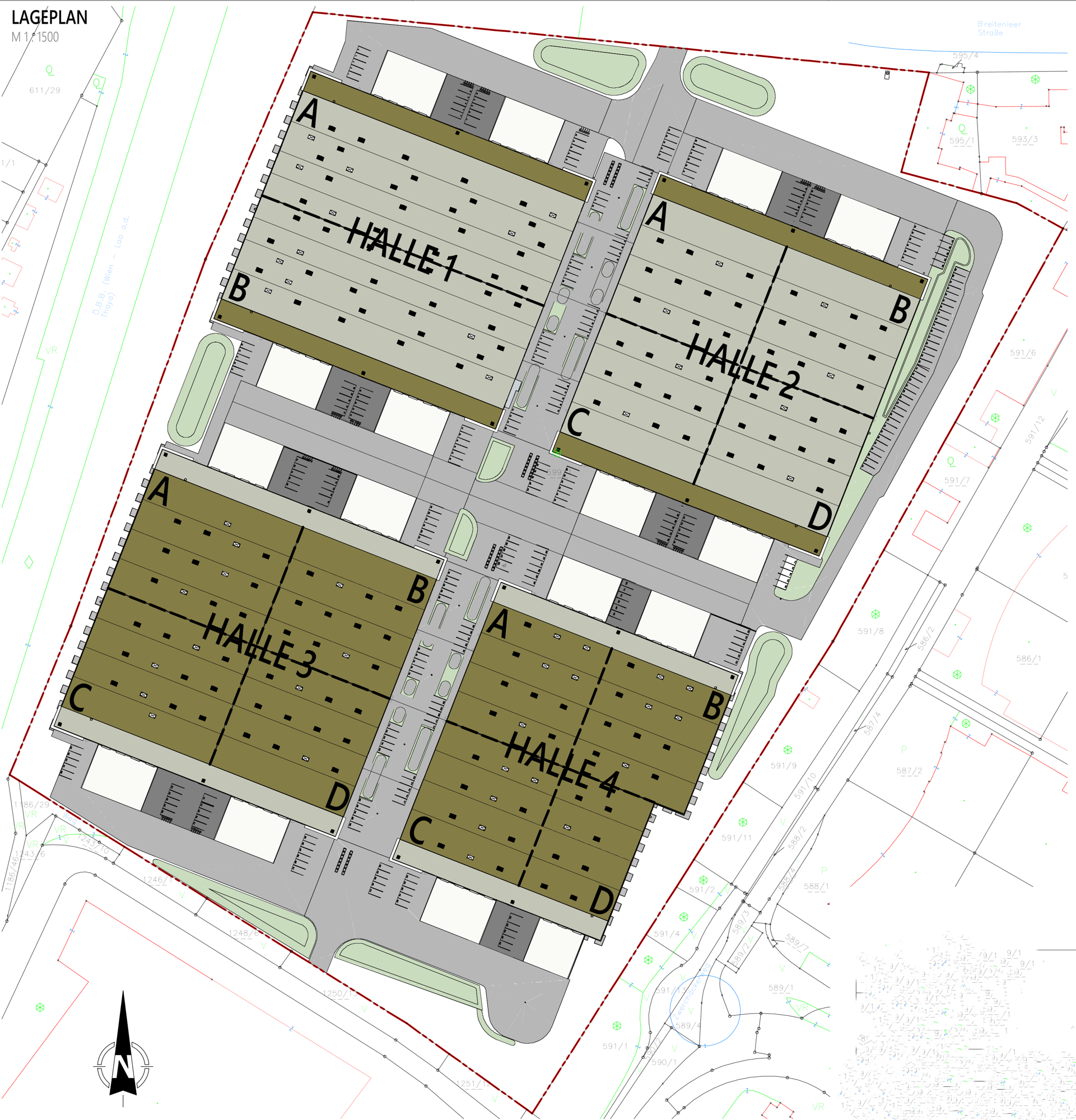- approx. 6,821 sq m Gross leasable area
- by arrangement Availability
- 10.5 m Clear height
Vienna, 22. Donaustadt
Business Park Vienna North
-

Dipl. Wirt. Ing. (FH) Wolfgang von Poellnitz w.vonpoellnitz@otto.at +43 664 511 62 20
All Units on this Development

Facilities
Production and Storage Areas:
- Clear height: 10.50 m
- Ceiling sprinklers in accordance with FM Global standards
- Heating system: district heating
- LED lighting system with central control, photovoltaic system
- Low-joint flooring with a maximum load capacity of 50 kN/sqm (5t/sqm) as standard
- 1 loading dock with load leveller per 700 to 800 sqm of warehouse surface area
- Minimum of 1 ground-level gate per rental unit
Office Space:
- High-quality fit-out
- Modern social areas
- Air-conditioned
Outside:
- Ample parking space for cars and trucks
- Fenced area
- Central gates
- Truck guidance system
- Video surveillance system
- Access control with automatic license plate scanner
Location
- North of Vienna, next to the S2 exit Gewerbepark Stadlau
- 200 m to the highway access
- 200 m to the bus stop Gewerbepark Kagran, lines 24A, 87A, N24
- 600 m to the tram stop Gewerbepark Stadlau, line 26
Details & Downloads
- Property-ID IVG-I-04300/1A
- GLA approx. 6,821 sq m
- Office space approx. 878 sq m
- Warehouse approx. 5,942 sq m
- Ready-to-use by arrangement
- Net rent price per month Price on request
- Deposit 3-6 gross monthly rents (depending on credit rating)
- Commission 3 BMM
- EPC 95.7 kWh/sq m
- Energy demand class C
- fGEE 0.75
- Year of construction 2024
- Heating District heating, Ceiling heating
Vienna, 22. Donaustadt
Price on request
-

Dipl. Wirt. Ing. (FH) Wolfgang von Poellnitz w.vonpoellnitz@otto.at +43 664 511 62 20
Property-ID IVG-I-04300/1A
for your Request!
will get in touch with you shortly.
Thank you for your request! We will get back to you shortly. We look forward to assisting you in finding your ideal property. In the meantime, explore more attractive properties from our portfolio. Get inspired and find your favorites.
nearby
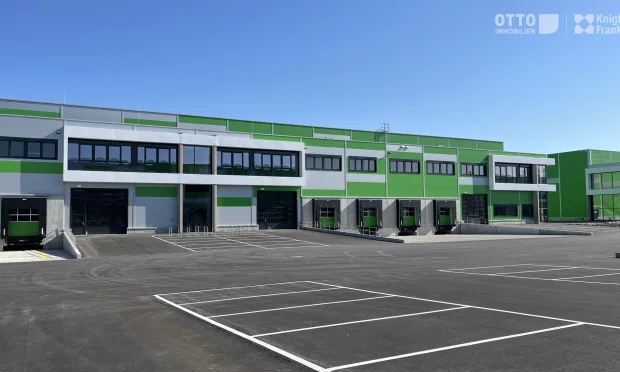
Vienna, 22. Donaustadt
Business Park Vienna North
- approx. 6,337 sq m gross leasable area
- Available by arrangement
Price on request
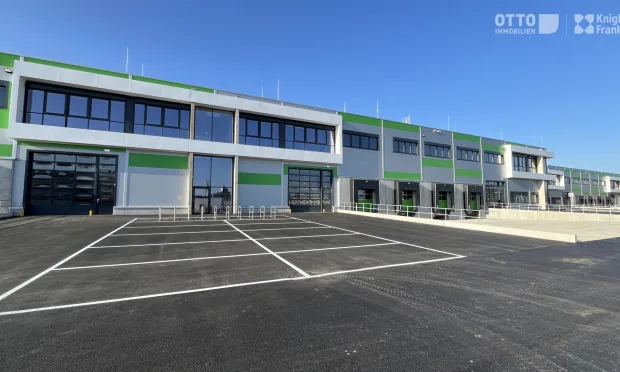
Vienna, 22. Donaustadt
Business Park Vienna North
- approx. 1,536 sq m gross leasable area
- Available by arrangement
Price on request
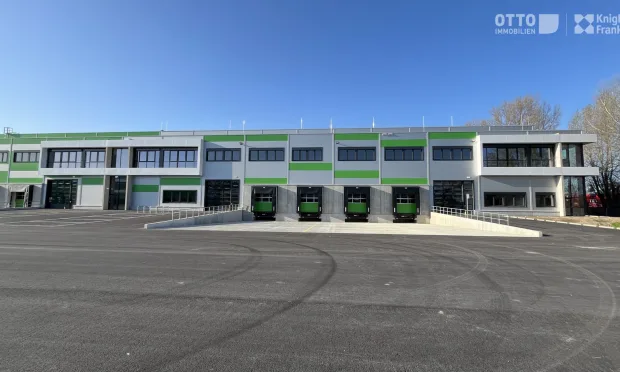
Vienna, 22. Donaustadt
Business Park Vienna North
- approx. 1,875 sq m gross leasable area
- Available by arrangement
Price on request
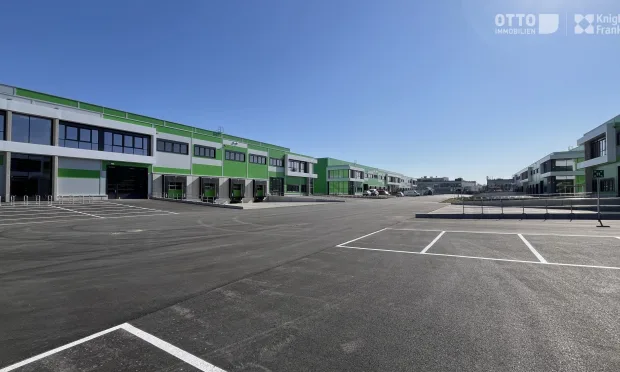
Vienna, 22. Donaustadt
Business Park Vienna North
- approx. 7,092 sq m gross leasable area
- Available by arrangement
Price on request
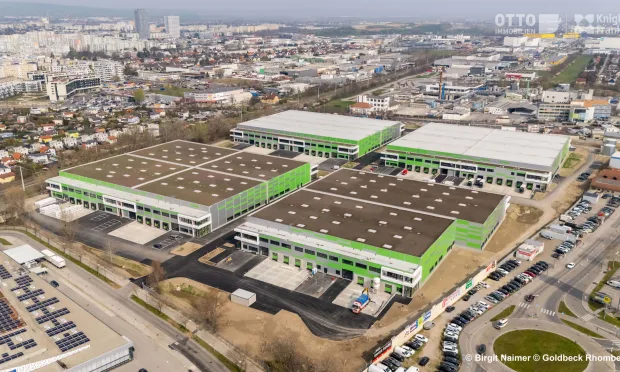
Vienna, 22. Donaustadt
Business Park Vienna North
- approx. 39,574 sq m gross leasable area
- Available by arrangement
Price on request
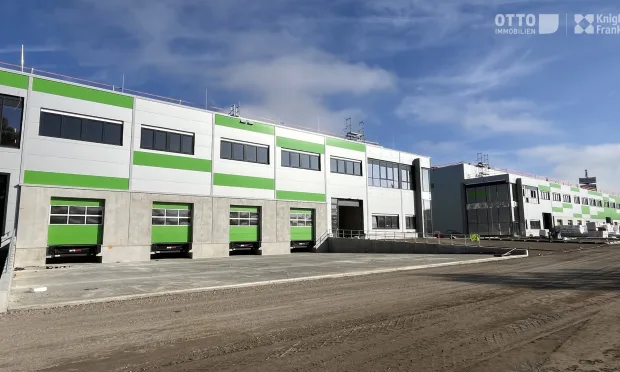
Vienna, 22. Donaustadt
Business Park Vienna North
- approx. 13,602 sq m gross leasable area
- Available by arrangement
Price on request
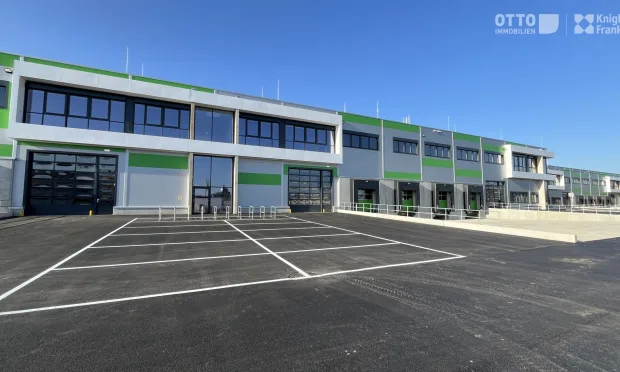
Vienna, 22. Donaustadt
Business Park Vienna North
- approx. 1,925 sq m gross leasable area
- Available by arrangement
Price on request
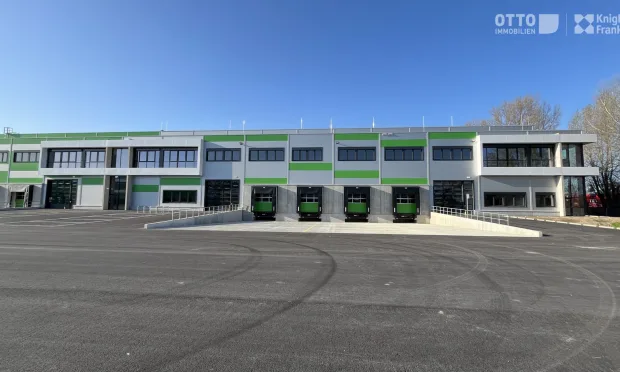
Vienna, 22. Donaustadt
Business Park Vienna North
- approx. 3,546 sq m gross leasable area
- Available by arrangement
Price on request
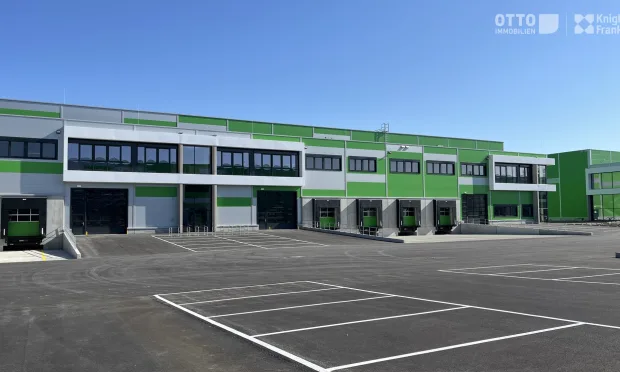
Vienna, 22. Donaustadt
Business Park Vienna North
- approx. 6,781 sq m gross leasable area
- Available by arrangement
Price on request
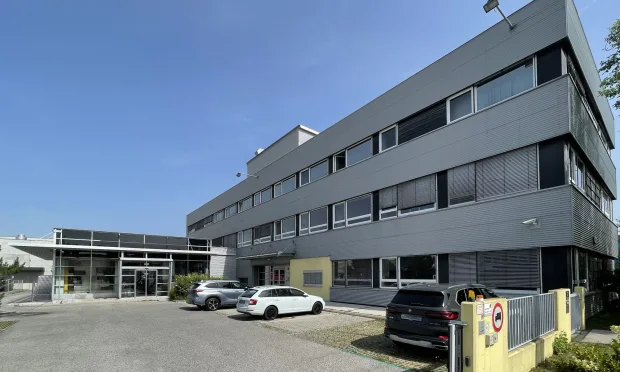
Vienna, 22. Donaustadt
Attractive commercial property in 1220 Vienna
- approx. 7,496 sq m gross leasable area
- Available Q4 2025
Price on request
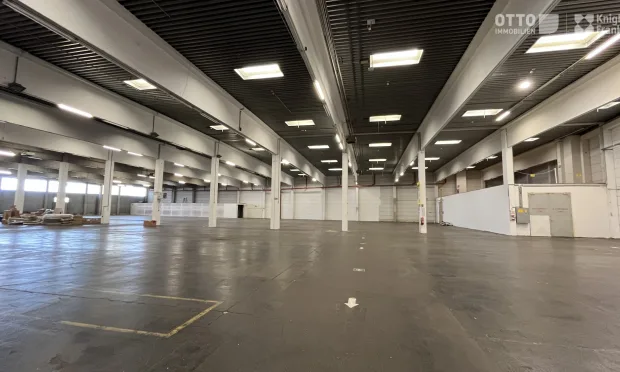
Vienna, 21. Floridsdorf
Hall properties on the U1 line / Vienna North
- approx. 4,445 sq m gross leasable area
- Available nach Vereinbarung
€ 31,116.12 /month net
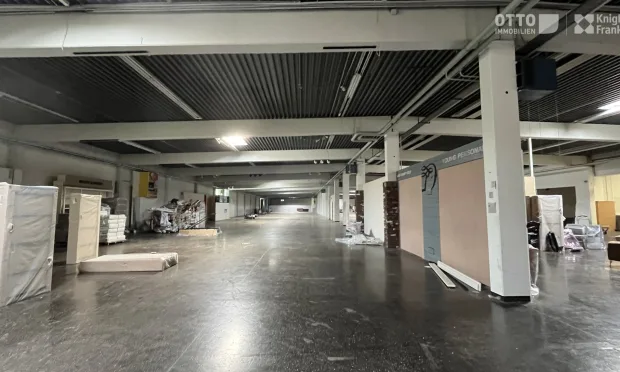
Vienna, 21. Floridsdorf
Hall properties on the U1 line / Vienna North
- approx. 5,022 sq m gross leasable area
- Available nach Vereinbarung
€ 35,153.72 /month net
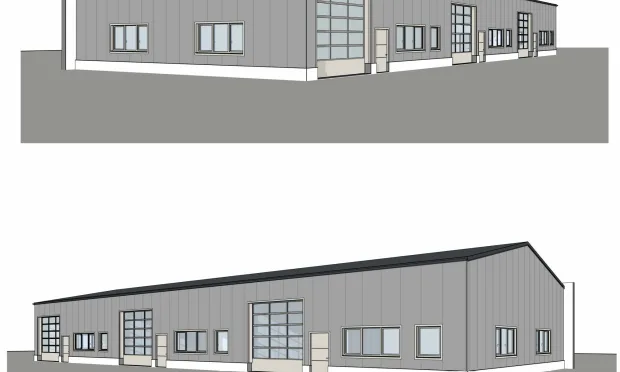
Vienna, 21. Floridsdorf
Offices in the North of Vienna
- approx. 261 sq m gross leasable area
- Available By arrangement
Price on request
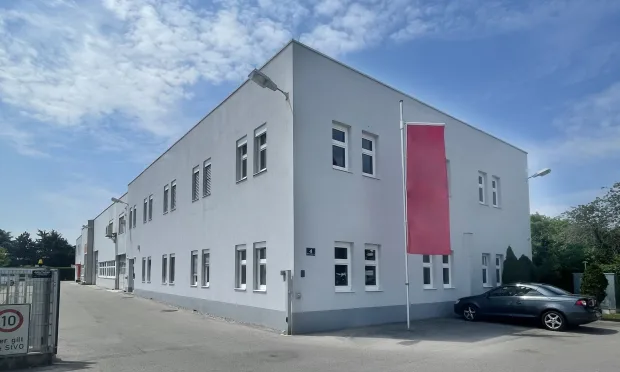
Vienna, 21. Floridsdorf
Office space and new build halls
- approx. 540 sq m gross leasable area
- Available By arrangement
Price on request
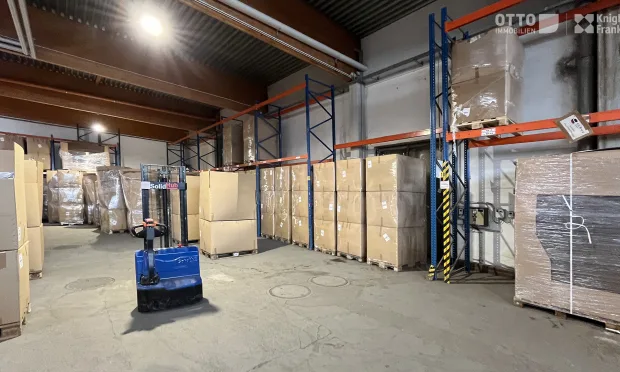
Vienna, 21. Floridsdorf
Warehouse in the 21st district / Strebersdorf
- approx. 675 sq m gross leasable area
- Available As of now
Price on request
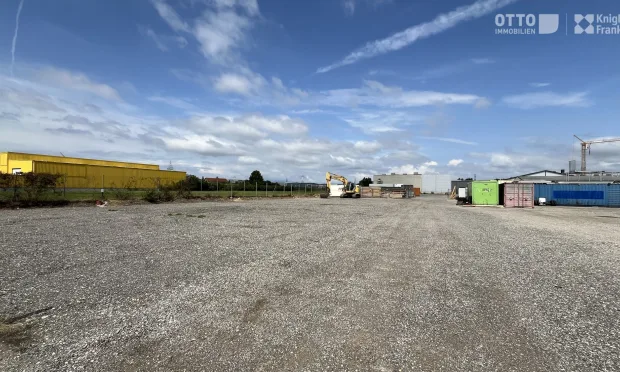
2201, Hagenbrunn
Warehouse & open space near G3 / Hagenbrunn
- approx. 5,400 sq m gross leasable area
- Available nach Vereinbarung
Price on request
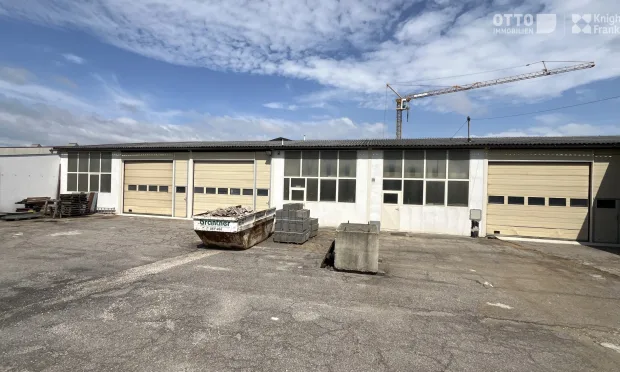
2201, Hagenbrunn
Warehouse & open space near G3 / Hagenbrunn
- approx. 928 sq m gross leasable area
- Available upon arrangement
Price on request
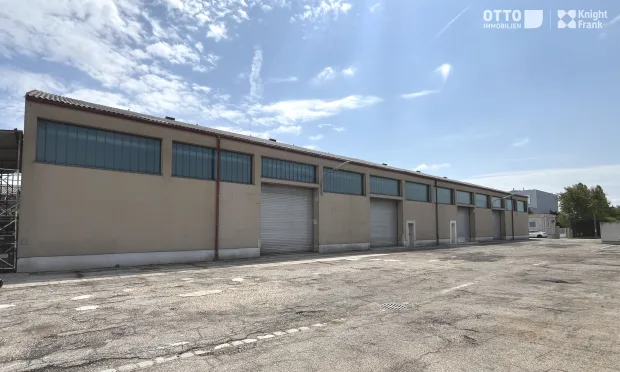
2201, Hagenbrunn
Warehouse & open space near G3 / Hagenbrunn
- approx. 1,650 sq m gross leasable area
- Available nach Vereinbarung
Price on request
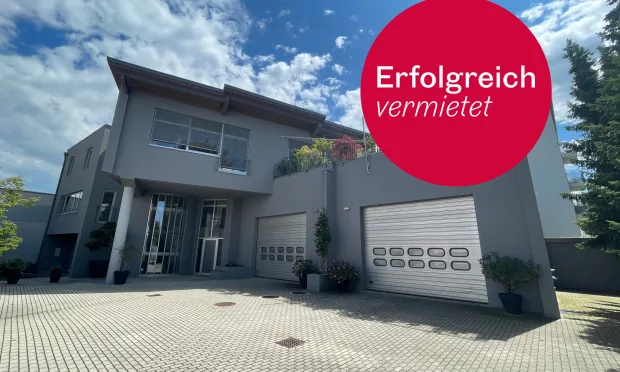
Vienna, 11. Simmering
Office-Warehouse-Combination
- approx. 406 sq m gross leasable area
- Available Upon agrrangement
€ 3,999.00 /month net
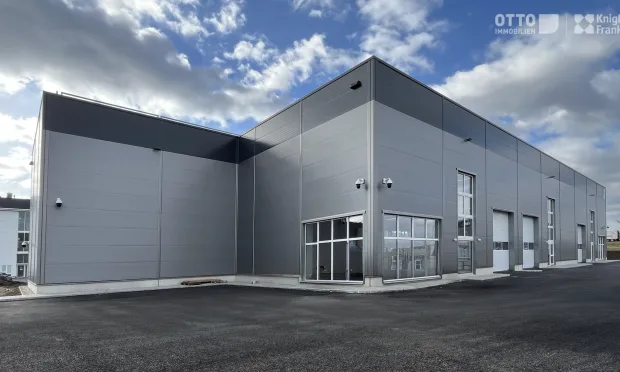
2203, Großebersdorf / Eibesbrunn
Business Center Vienna - North
- approx. 1,571 sq m gross leasable area
- Available Q2 2024
€ 14,262.15 /month net
nearby

Vienna, 22. Donaustadt
Business Park Vienna North
- approx. 6,337 sq m gross leasable area
- Available by arrangement
Price on request

Vienna, 22. Donaustadt
Business Park Vienna North
- approx. 1,536 sq m gross leasable area
- Available by arrangement
Price on request

Vienna, 22. Donaustadt
Business Park Vienna North
- approx. 1,875 sq m gross leasable area
- Available by arrangement
Price on request

Vienna, 22. Donaustadt
Business Park Vienna North
- approx. 7,092 sq m gross leasable area
- Available by arrangement
Price on request

Vienna, 22. Donaustadt
Business Park Vienna North
- approx. 39,574 sq m gross leasable area
- Available by arrangement
Price on request

Vienna, 22. Donaustadt
Business Park Vienna North
- approx. 13,602 sq m gross leasable area
- Available by arrangement
Price on request

Vienna, 22. Donaustadt
Business Park Vienna North
- approx. 1,925 sq m gross leasable area
- Available by arrangement
Price on request

Vienna, 22. Donaustadt
Business Park Vienna North
- approx. 3,546 sq m gross leasable area
- Available by arrangement
Price on request

Vienna, 22. Donaustadt
Business Park Vienna North
- approx. 6,781 sq m gross leasable area
- Available by arrangement
Price on request

Vienna, 22. Donaustadt
Attractive commercial property in 1220 Vienna
- approx. 7,496 sq m gross leasable area
- Available Q4 2025
Price on request

Vienna, 21. Floridsdorf
Hall properties on the U1 line / Vienna North
- approx. 4,445 sq m gross leasable area
- Available nach Vereinbarung
€ 31,116.12 /month net

Vienna, 21. Floridsdorf
Hall properties on the U1 line / Vienna North
- approx. 5,022 sq m gross leasable area
- Available nach Vereinbarung
€ 35,153.72 /month net

Vienna, 21. Floridsdorf
Offices in the North of Vienna
- approx. 261 sq m gross leasable area
- Available By arrangement
Price on request

Vienna, 21. Floridsdorf
Office space and new build halls
- approx. 540 sq m gross leasable area
- Available By arrangement
Price on request

Vienna, 21. Floridsdorf
Warehouse in the 21st district / Strebersdorf
- approx. 675 sq m gross leasable area
- Available As of now
Price on request

2201, Hagenbrunn
Warehouse & open space near G3 / Hagenbrunn
- approx. 5,400 sq m gross leasable area
- Available nach Vereinbarung
Price on request

2201, Hagenbrunn
Warehouse & open space near G3 / Hagenbrunn
- approx. 928 sq m gross leasable area
- Available upon arrangement
Price on request

2201, Hagenbrunn
Warehouse & open space near G3 / Hagenbrunn
- approx. 1,650 sq m gross leasable area
- Available nach Vereinbarung
Price on request

Vienna, 11. Simmering
Office-Warehouse-Combination
- approx. 406 sq m gross leasable area
- Available Upon agrrangement
€ 3,999.00 /month net

2203, Großebersdorf / Eibesbrunn
Business Center Vienna - North
- approx. 1,571 sq m gross leasable area
- Available Q2 2024
€ 14,262.15 /month net













