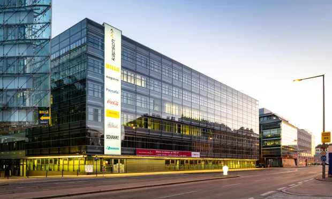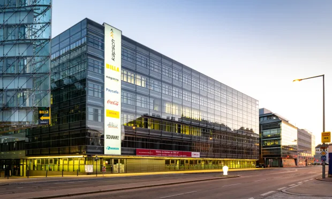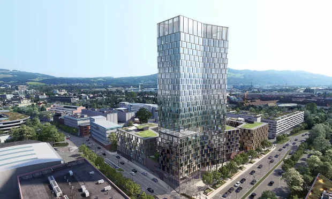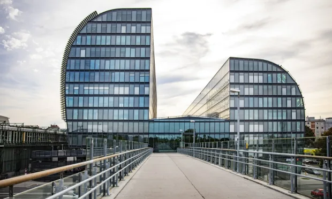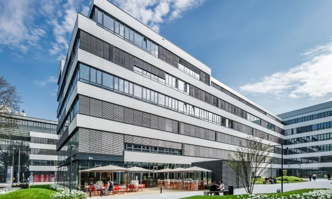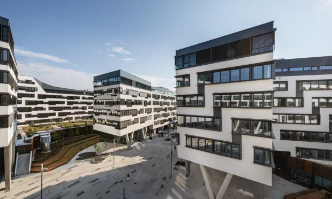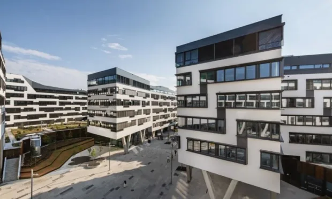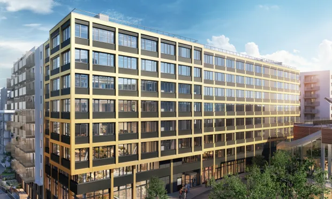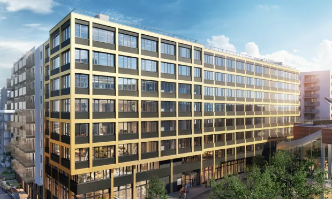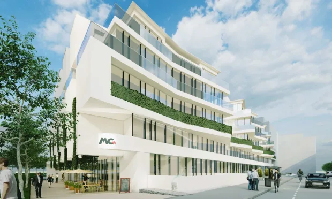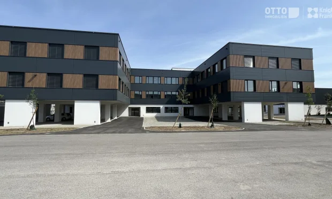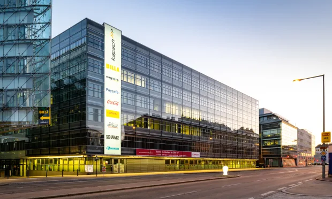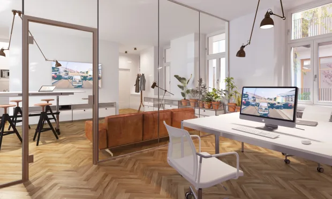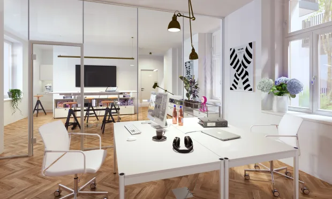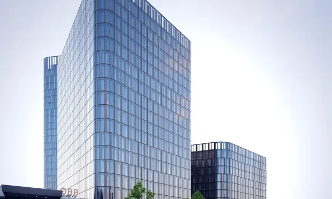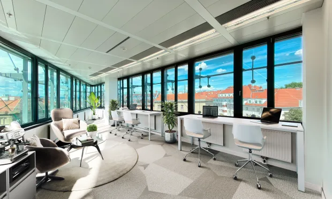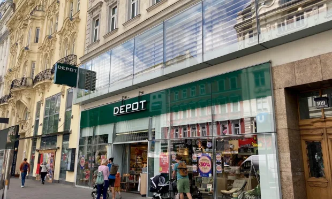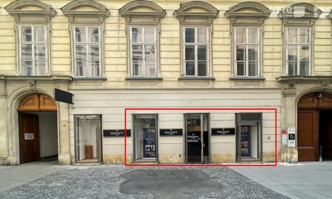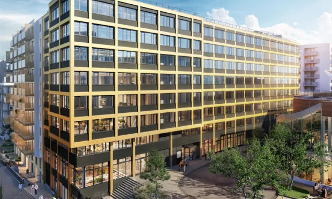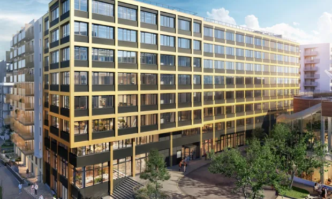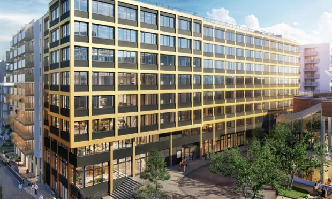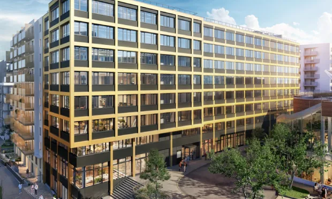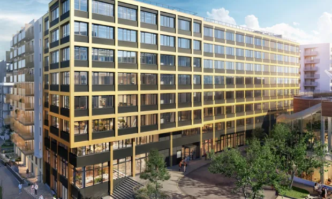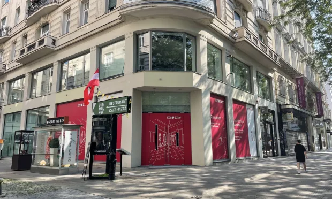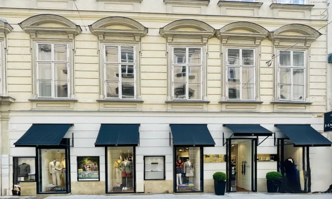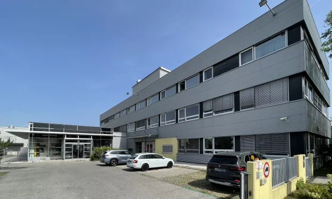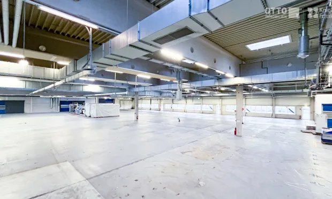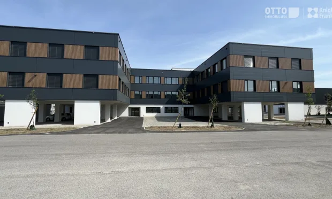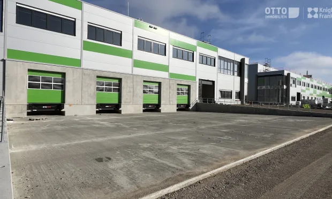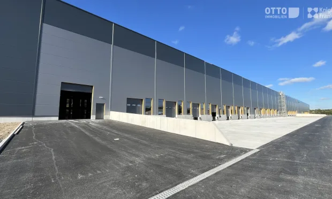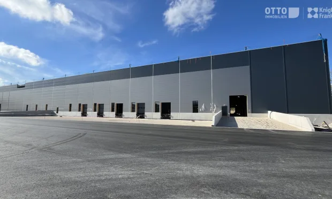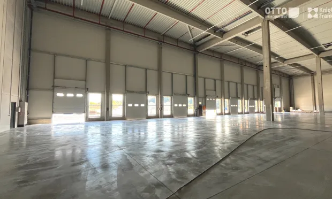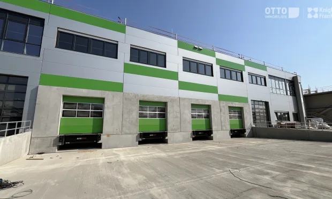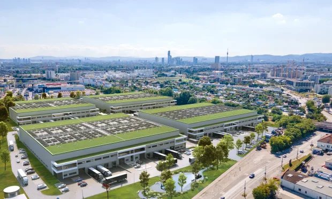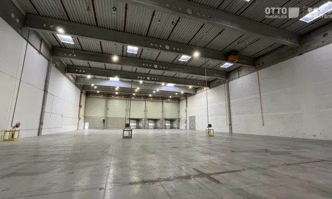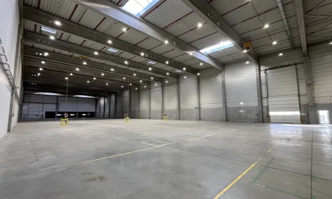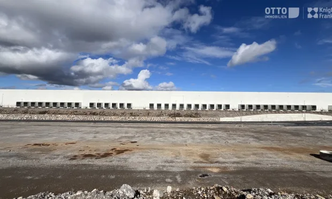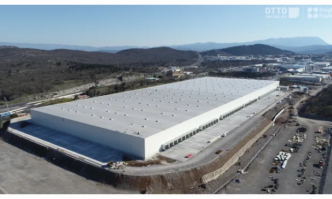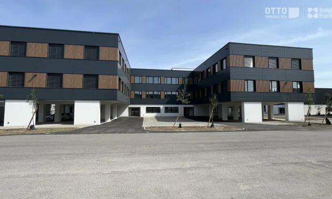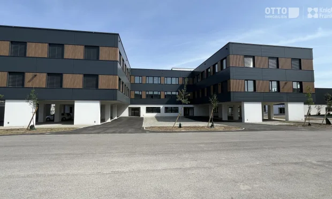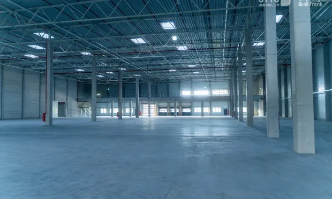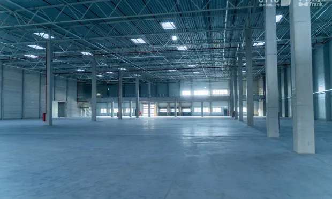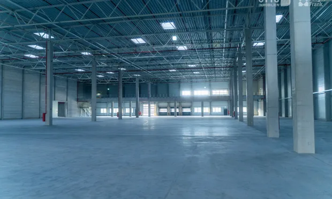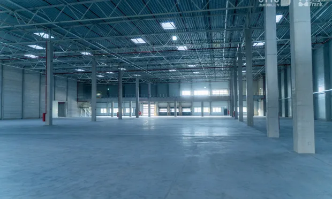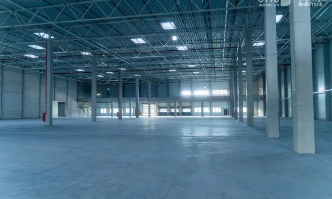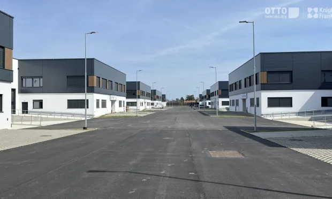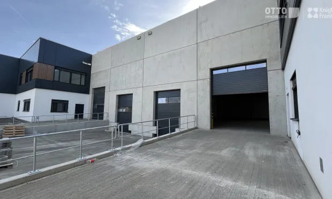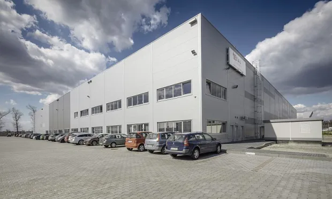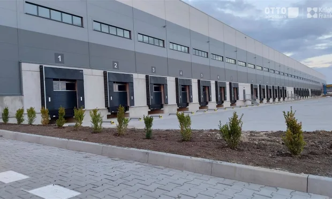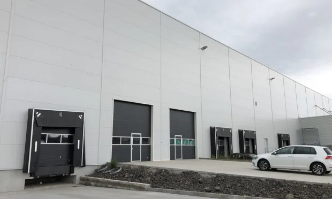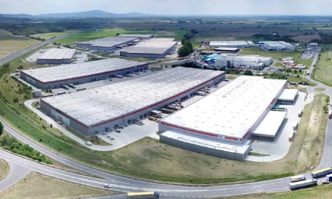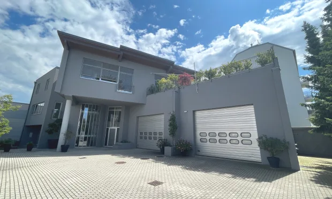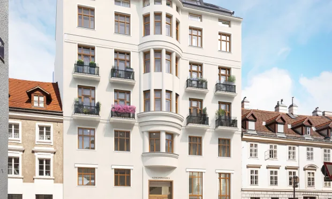
Vienna, 2. Leopoldstadt
Charming Residences in the Karmeliter quarter
- from 40 sq m
- Available Q1 2024
Vienna, 2. Leopoldstadt
Charming Residences in the Karmeliter quarter
Vienna, 19. Döbling
Revitalized apartments at the Döbling Cottage
Vienna, 14. Penzing
Floé 225 - New apartments with outdoor spaces in a green location
Vienna, 3. Landstraße
VILLAGE IM DRITTEN – VIEW HOMES
Vienna, 22. Donaustadt
Vienna TWENTYTWO- first-occupancy apartments with a unique view
Vienna, 21. Floridsdorf
Hirschfeld - First occupancy with outdoor spaces - sustainable living on the outskirts of the city!
Vienna, 1. Innere Stadt
High-Class Apartments in a Luxury Viennese Palais
Vienna, 4. Wieden
Apartments in a historic Viennese city palace
Vienna, 4. Wieden
Bright penthouse apartment in the Ambassador’s Quarter
€ 3,781,000
Vienna, 4. Wieden
Charming 3-Room Apartment in a Historic Palace Near Karlsplatz
€ 1,529,000
Vienna, 1. Innere Stadt
High-Class Apartments in a Luxury Viennese Palais
Price on request
Vienna, 2. Leopoldstadt
Penthouse with rooftop garden on the living level
€ 1,490,000
Vienna, 18. Währing
Prime location near Aumannplatz
€ 1,049,900
Vienna, 18. Währing
Prime location near Aumannplatz
€ 348,900
Vienna, 1. Innere Stadt
6-Room High-Class Apartment in a Luxury Viennese Palais
Price on request
Vienna, 1. Innere Stadt
Luxurious period apartment in Palais Schottenring
€ 3,590,000
Vienna, 1. Innere Stadt
Historic building apartment in the historc centre
€ 2,895,000
Vienna, 22. Donaustadt
Vienna Twenty Two- Luxury first-occupancy apartments with a unique view
€ 643,621
Vienna, 21. Floridsdorf
Hirschfeld - First occupancy with outdoor spaces - sustainable living on the outskirts of the city!
€ 531,000
Vienna, 21. Floridsdorf
Hirschfeld - First occupancy with outdoor spaces - sustainable living on the outskirts of the city!
€ 480,000
Vienna, 21. Floridsdorf
Hirschfeld - First occupancy with outdoor spaces - sustainable living on the outskirts of the city!
€ 280,000
Vienna, 21. Floridsdorf
Hirschfeld - First occupancy with outdoor spaces - sustainable living on the outskirts of the city!
€ 480,000
Vienna, 3. Landstraße
VILLAGE IM DRITTEN – VIEW HOMES
€ 346,000
Vienna, 3. Landstraße
VILLAGE IM DRITTEN – VIEW HOMES
€ 342,000
Vienna, 14. Penzing
Floé 225 - New apartments with outdoor spaces in a green location
€ 677,100
Vienna, 22. Donaustadt
Vienna TWENTYTWO- first-occupancy apartments with a unique view
€ 705,000
Vienna, 4. Wieden
Vienna Townhouse Gem: A Stunning Showcase of Classic Elegance
€ 12,000,000
Vienna, 1. Innere Stadt
Smart city center apartment on the Golden H
€ 2,800,000
Vienna, 1. Innere Stadt
Luxury penthouse near the Vienna State Opera
€ 15,900,000
Vienna, 18. Währing
"Perfect Symbiosis of Style and Functionality – 4-Room Apartment near AKH"
€ 695,000
Vienna, 1. Innere Stadt
Apartment with roof top terrace in prime city location of Vienna
€ 2,300,000
Vienna, 1. Innere Stadt
Palace Residence at the Viennese City Park with hotel connection
€ 5,950,000
Vienna, 4. Wieden
Peaceful apartement in a traditional building near Theresianum school
€ 1,690,000
Vienna, 19. Döbling
Elegant living in Döbling, the noble district of Vienna
€ 2,370,000
Vienna, 1. Innere Stadt
Luxurious Living with Hotel Service
Price on request
Vienna, 19. Döbling
Designer villa with an incomparable view over Vienna
€ 8,750,000
3400, Klosterneuburg
Charming Family Residence in Klosterneuburg
€ 1,600,000
2500, Baden
Prestigious "Villa Fröhlich" with planning permission for extensive modernization
€ 1,600,000
2344, Maria Enzersdorf
Spacious house with a garden in the heart of Maria Enzersdorf!
€ 1,350,000
2371, Hinterbrühl
Villa gem in quiet location of Hinterbrühl
€ 5,950,000
Vienna, 22. Donaustadt
Vienna Twenty Two- Luxury first-occupancy apartments with a unique view
€ 643,621
Vienna, 21. Floridsdorf
Hirschfeld - First occupancy with outdoor spaces - sustainable living on the outskirts of the city!
€ 475,300
Vienna, 21. Floridsdorf
Hirschfeld - First occupancy with outdoor spaces - sustainable living on the outskirts of the city!
€ 429,600
Vienna, 21. Floridsdorf
Hirschfeld - First occupancy with outdoor spaces - sustainable living on the outskirts of the city!
€ 250,600
Vienna, 21. Floridsdorf
Hirschfeld - First occupancy with outdoor spaces - sustainable living on the outskirts of the city!
€ 429,600
Vienna, 3. Landstraße
VILLAGE IM DRITTEN – VIEW HOMES
€ 311,400
Vienna, 3. Landstraße
VILLAGE IM DRITTEN – VIEW HOMES
€ 331,740
Vienna, 14. Penzing
Floé 225 - New apartments with outdoor spaces in a green location
€ 677,100
Vienna, 22. Donaustadt
Vienna TWENTYTWO- first-occupancy apartments with a unique view
€ 643,621
4020, Linz
from € 17.90 /sq m/month net
4020, Linz
from € 17.90 /sq m/month net
Vienna, 12. Meidling
Modern working with a campus feeling
€ 15.90 /sq m/month net
Vienna, 12. Meidling
EURO PLAZA - G
€ 15.50 /sq m/month net
Vienna, 12. Meidling
EURO PLAZA - G
€ 15.50 /sq m/month net
4020, Linz
from € 17.90 /sq m/month net
Vienna, 7. Neubau
Modern office space with rooftop terrace
€ 8,409.00 /sq m net
Vienna, 20. Brigittenau
RIVERGATE - Working Environment
€ 19.90 /sq m/month net
Vienna, 12. Meidling
Modern working with a campus feeling
€ 15.90 /sq m/month net
Vienna, 2. Leopoldstadt
AUSTRIA CAMPUS
€ 8.80 /sq m/month net
Vienna, 2. Leopoldstadt
AUSTRIA CAMPUS
€ 16.90 /sq m/month net
Vienna, 3. Landstraße
WORK.NETWORK.TAKE OFF
€ 19.90 /sq m/month net
Vienna, 3. Landstraße
WORK.NETWORK.TAKE OFF
€ 18.90 /sq m/month net
Vienna, 3. Landstraße
WORK.NETWORK.TAKE OFF
€ 17.80 /sq m/month net
Vienna, 11. Simmering
Office building on Modecenterstrasse
€ 18.00 /sq m/month net
Vienna, 11. Simmering
Office building on Modecenterstrasse
€ 18.00 /sq m/month net
Vienna, 23. Liesing
CITY PARK VIENNA
€ 13.25 /sq m/month net
Vienna, 12. Meidling
EURO PLAZA - G
€ 15.50 /sq m/month net
Vienna, 2. Leopoldstadt
Charming Residences in the Karmeliter quarter
€ 5,543.00 /sq m net
Vienna, 2. Leopoldstadt
Charming Residences in the Karmeliter quarter
€ 5,416.00 /sq m net
Vienna, 10. Favoriten
THE ICON VIENNA
€ 35.00 /sq m/month net
Vienna, 12. Meidling
EURO PLAZA - G
€ 14.50 /sq m/month net
Vienna, 6. Mariahilf
Store with high visibility directly on Mariahilfer Straße
€ 55,000.00 /month net
Vienna, 1. Innere Stadt
Top Location near Kohlmarkt!
€ 13,900.00 /month net
Vienna, 3. Landstraße
VILLAGE WORKS - Retail space
€ 4,592.40 /month net
Vienna, 3. Landstraße
VILLAGE WORKS - Retail space
€ 7,469.77 /month net
Vienna, 3. Landstraße
VILLAGE WORKS - Retail space
€ 3,787.31 /month net
Vienna, 3. Landstraße
VILLAGE WORKS - Retail space
€ 6,831.19 /month net
Vienna, 3. Landstraße
VILLAGE WORKS - Retail space
€ 4,761.05 /month net
Vienna, 7. Neubau
Top Corner-store on Mariahilfer Straße
€ 35,000.00 /month net
Vienna, 1. Innere Stadt
Top Location near Kohlmarkt!
€ 26,200.00 /month net
Vienna, 22. Donaustadt
Attractive commercial property in 1220 Vienna
Price on request
2120, Wolkersdorf im Weinviertel
Modern production facility
Price on request
Vienna, 23. Liesing
Spacious office/storage combination
Price on request
Vienna, 22. Donaustadt
Business Park Vienna North
Price on request
4694, Ohlsdorf
Industrial and Logistics Park Ehrenfeld / Upper Austria
Price on request
4694, Ohlsdorf
Industrial and Logistics Park Ehrenfeld / Upper Austria
Price on request
4694, Ohlsdorf
Industrial and Logistics Park Ehrenfeld / Upper Austria
Price on request
Vienna, 22. Donaustadt
Business Park Vienna North
Price on request
Vienna, 22. Donaustadt
Business Park Vienna North
Price on request
Senec, Slovakia
Slowakei - Senec: perfekt gelegene Logistikhalle - provisionsfreie Vermietung
Price on request
Senec, Slovakia
Slowakei - Senec: perfekt gelegene Logistikhalle - provisionsfreie Vermietung
Price on request
Sezana, Slovenia
Slovenia - Logistics Park ADRIA KOPER / Sezana
Price on request
Sezana, Slovenia
Slovenia - Logistics Park ADRIA KOPER / Sezana
Price on request
Vienna, 23. Liesing
Spacious office/storage combination
Price on request
Vienna, 23. Liesing
Spacious office/storage combination
Price on request
2542, Kottingbrunn
Industrial & Logistics Park south of Vienna
€ 54,976.90 /month net
2542, Kottingbrunn
Industrial & Logistics Park south of Vienna
€ 48,873.50 /month net
2542, Kottingbrunn
Industrial & Logistics Park south of Vienna
€ 53,254.40 /month net
2542, Kottingbrunn
Industrial & Logistics Park south of Vienna
€ 55,066.40 /month net
2542, Kottingbrunn
Industrial & Logistics Park south of Vienna
€ 43,935.70 /month net
Vienna, 23. Liesing
CITY PARK VIENNA - Multifunctional commercial property
Price on request
Vienna, 23. Liesing
CITY PARK VIENNA - Multifunctional commercial property
Price on request
Malacky, Slovakia
Light Industrial & Logistics Park Malacky D2 -commission-free rental
Price on request
Sered, Slovakia
Industrial & Logistics Park Sered / Western Slovakia - commission-free rental
Price on request
Mosonmagyarovar, Hungary
Western-Hungary: industrial property with rail siding close to Austrian border
Price on request
Devínska Nová Ves, Slovakia
Industrial & Logistics Park Bratislava - WEST / Devinska Nova Ves - commission-free rental
Price on request
Lozorno, Slovakia
Logistics Park D2 Lozorno / Bratislava - commission-free rental
Price on request
Vienna, 11. Simmering
Office-Warehouse-Combination
€ 3,999.00 /month net
Tell us what you're looking for, and we'll find your dream property from over 2,000 off-market listings.
How would you like to contact us?
Thank you for your request! We will get back to you shortly. We look forward to assisting you in finding your ideal property. In the meantime, explore more attractive properties from our portfolio. Get inspired and find your favorites.
Thank you for your request! We will get back to you shortly. We look forward to assisting you in finding your ideal property. In the meantime, explore more attractive properties from our portfolio. Get inspired and find your favorites.
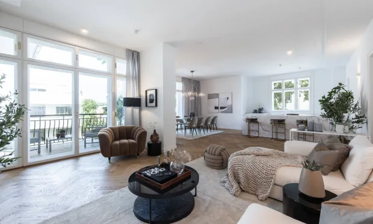
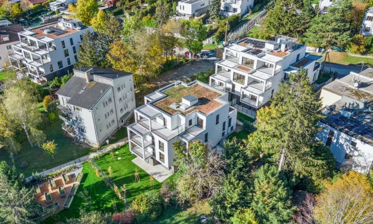
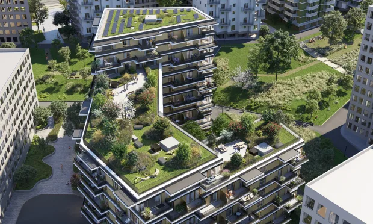
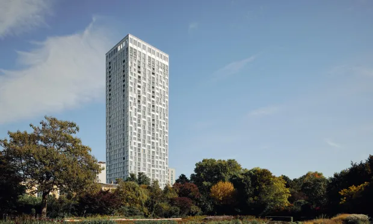
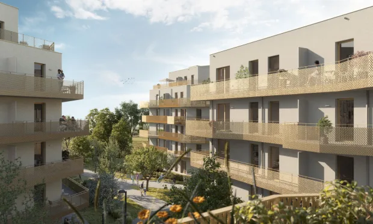
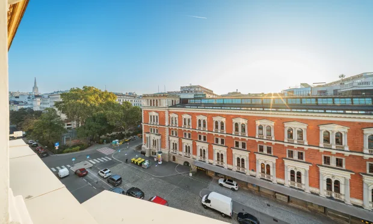
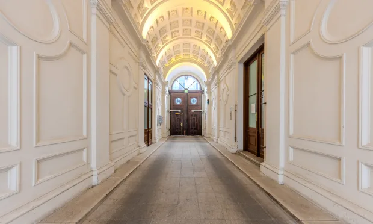
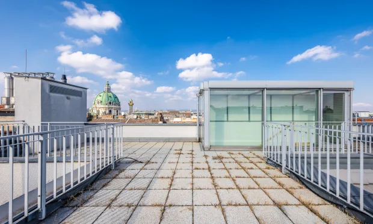
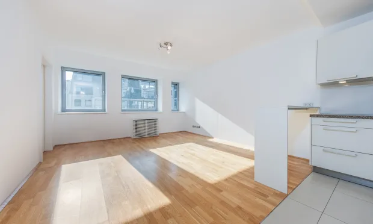
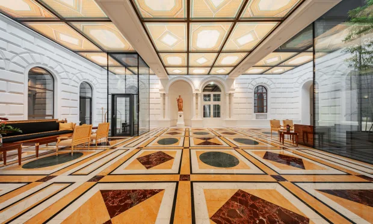
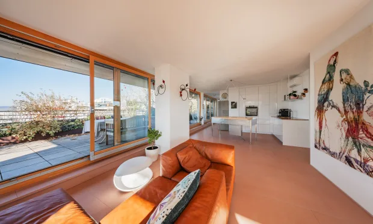
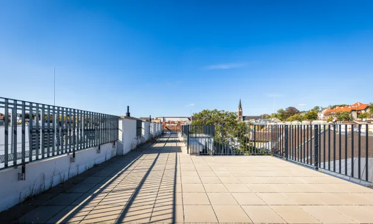
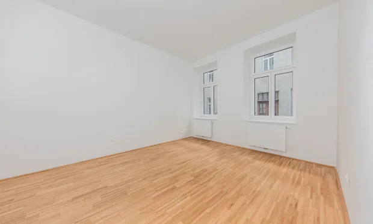
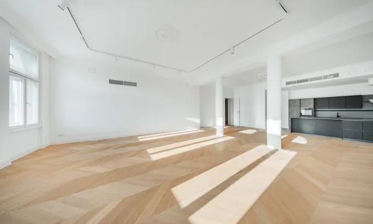
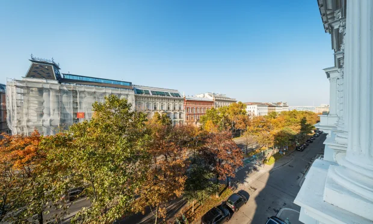
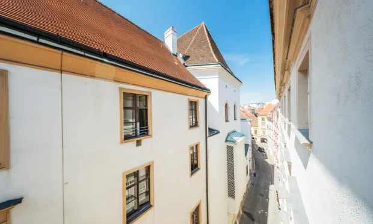
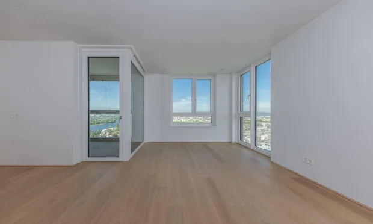
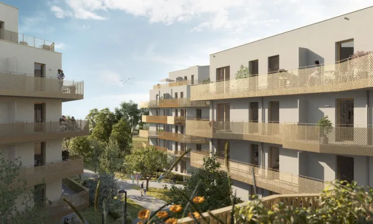
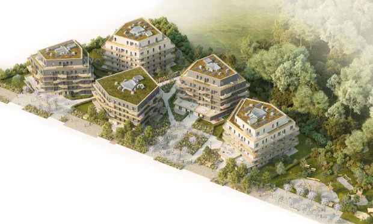
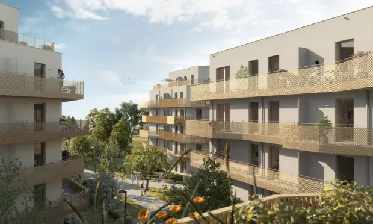
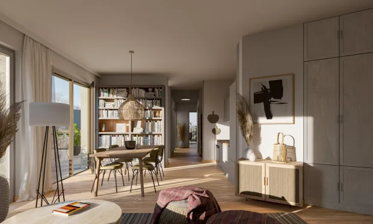


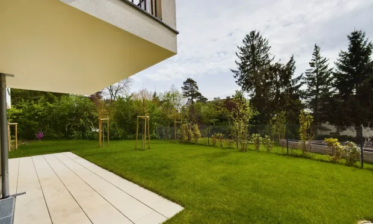
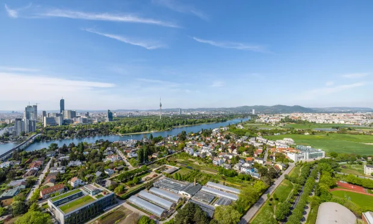
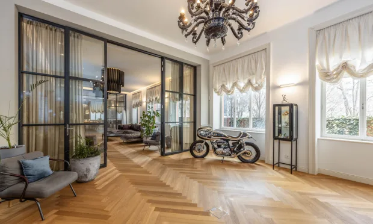
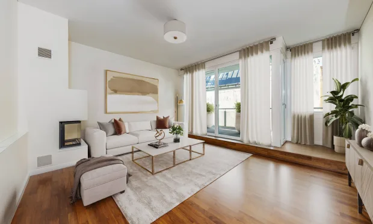
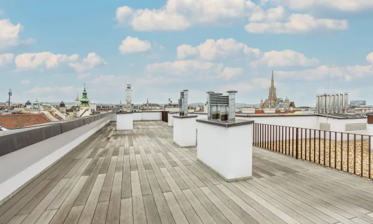
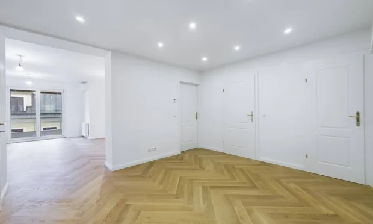
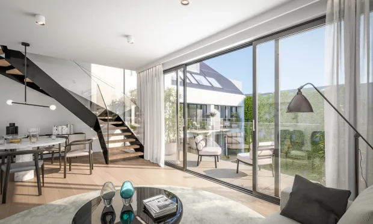
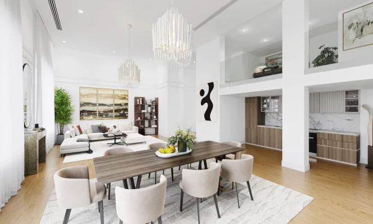

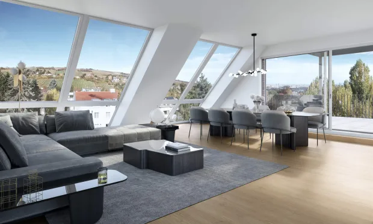
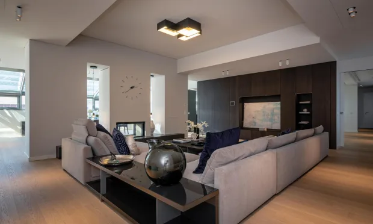
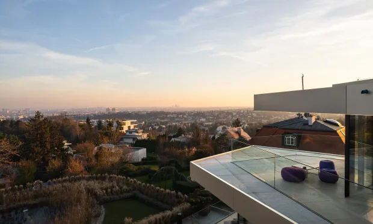
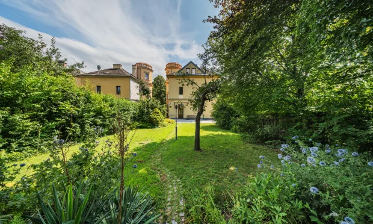
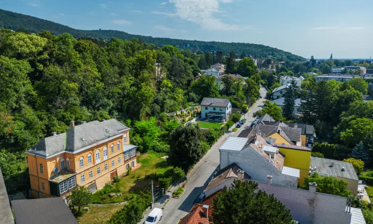
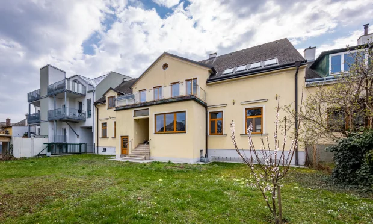
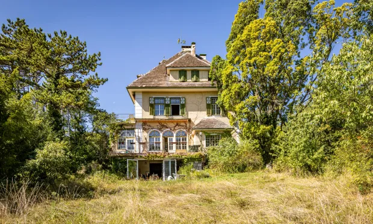
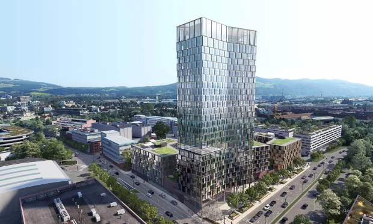
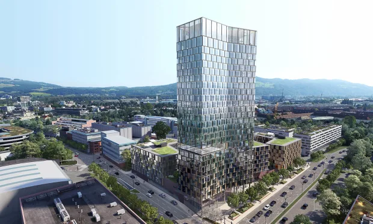
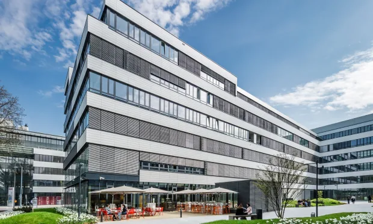
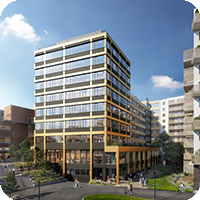 More Details
More Details
